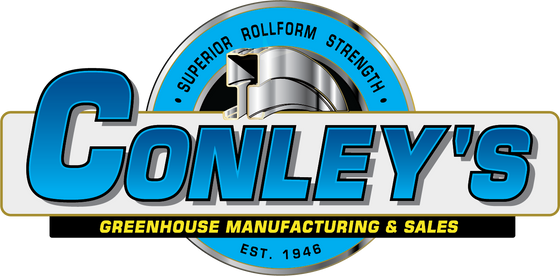Conley’s Manufacturing started in 1946 as a small welding shop in founder John Conley’s garage and has evolved into a world-recognized supplier of quality greenhouse structures and related equipment, specializing in innovative design and customization.
Fulfilling customer needs regardless of the level of difficulty in design has long been a tradition at Conley’s. We remain nimble in our approach to produce items specifically for each customer’s unique challenges. It’s a common practice to go from concept to working model for a customer in just days. This process allows for rapid adaptability of a design to provide customers with a tailor-made product to help grow their business.

MADE IN THE USA
Conley’s has long been long committed to proudly producing high quality greenhouse structures manufactured in the USA.
INNOVATION
Prototypes and mock up items go through R&D and to the customer as many times as needed before it’s officially produced; often times before it is even sold. The passion that our engineering and design team has for innovation and the extensive R&D translates into carefully and skillfully crafted designs and functionalities.
RESOURCES
The complexity and technology of the machines and tools used at Conley’s to fabricate materials allows our team to offer the customer a vast range of options in design and flexibility.
1946:
Founded in 1946. Conley’s first greenhouse structures consisted of pre-welded angle iron trusses, operated out of founder John Conley’s garage.
1960:
Conley’s began incorporating square tubing into its welded truss assemblies and its growth continued in steady measure.
1972:
As demand for their structures spread nationwide, Conley’s began experimenting with “hat sections” fabricated with standard pressbrake equipment for added strength, built-in amenities and reduced shipping costs.
1974:
Conley’s purchased its first ROLL-FORM Mill, the YODER 16 to produce “hat section” trusses using continuous coils of steel further streamlining the manufacturing process.
1985:
Conley’s developed its flush mounted truss system using the 9 ½” Rollform and Crown Rollform for an easier all bolt-together design and to further cut down on transportation costs.
1990:
Rollformed Cantilevered Gutters are introduced into Conley’s full line of gutter-connected buildings to increase strength and efficiency into the greenhouse frame.
2008:
Conley’s designed and engineered state-of-the-art USDA approved pressurized vestibules to follow strict ACP (Asian Psyllid Protection) quarantine protocol for some of Florida and California’s largest Citrus Growers.
2010:
Conley’s introduces Solar Energy installations to offer growers alternatives in managing energy costs.
Today:
Conley’s operates on 8 acres of land in Montclair, CA and requires 8 ROLL-FORM Mills and 11 ROLL-FORM Sections to keep up with today’s manufacturing demands.
“The knowledge that the philosophies and values we’ve built our business on over these many years to provide only the highest quality and most innovative products, continue to drive our company.”–Tom Conley, President

Featured Clients
- Duarte Nursery Trees & Vines
- Paramount Citrus
- Sierra Gold Nursery
- Heinz Seed
- Utah State University
- Colorama Nursery
- Colorspot
- Alico, Inc.
- Southern Gardens
- American Farms
- City of LA DWP
- Universal Studios Orlando
- USDA
- Cal Poly Pomona
- Aqualand Farms
- Fall Creek Farm and Nursery
- Monrovia
- NovaVine Trees
- North American Plants
- Kawahara Nursery
- Texas A&M
- U.C Davis
- Bonnie Plants
- American Farms
- Vintage Nurseries
- Four Winds Growers
- Speedling
- Wilco Farm Stores
- Washington State University
- UC Santa Cruz
- Hines Growers
- University of Arizona
- Athens City School District



